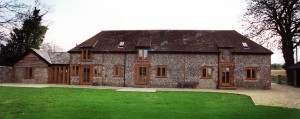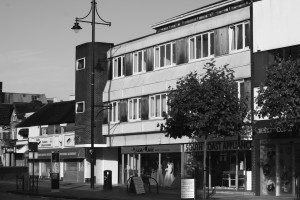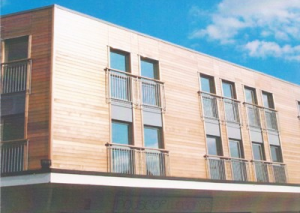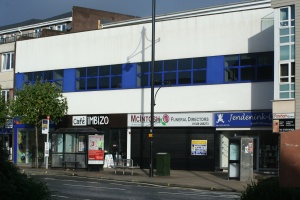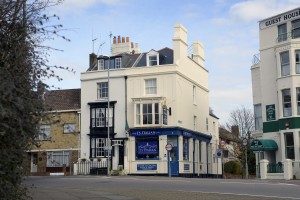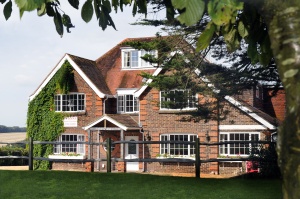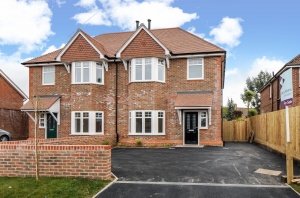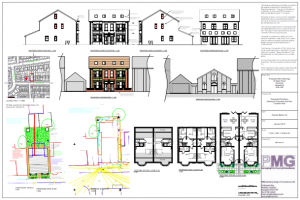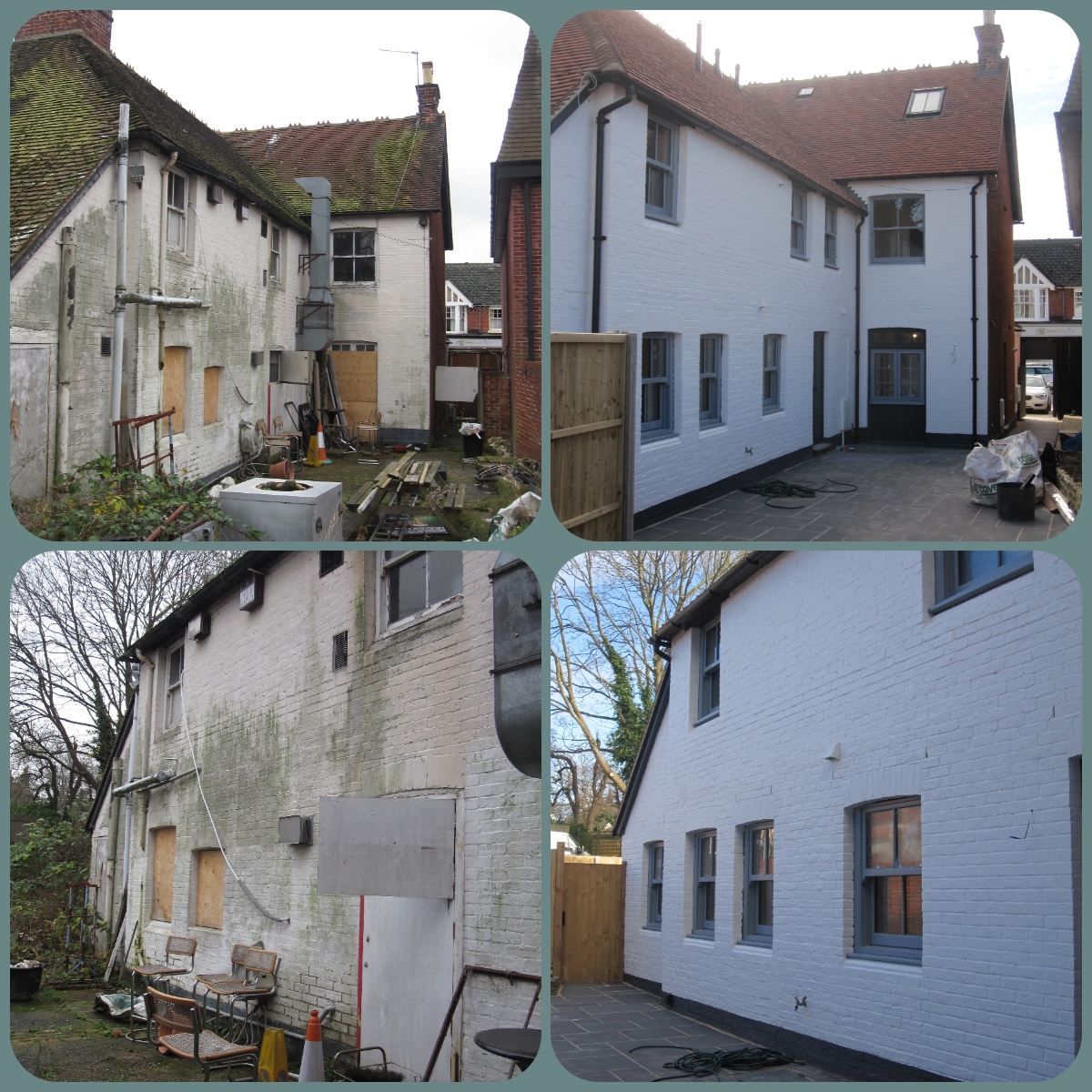Charles Marks Limited
Property Development & Renovation
The exceptional, bespoke projects achieved by CML are due to the craftsmanship and specialised expertise of the valued professional teams and companies we have worked with over the last 20 years.
Each project offered unique challenges. For example:
These projects were concluded successfully and to a high standard by working with trusted companies and contractors that have the ability to be creative in their areas of expertise.
A History of CML
Princess House – 1997

Kings Terrace, Southsea
21,032 sqft (1,954 sq m) Class B1 Office. Property built 1950`s over 5 floors.
Redevelopment to 10 exceptional large unique loft style residential apartments.
Egmont Mews – 1998/1999
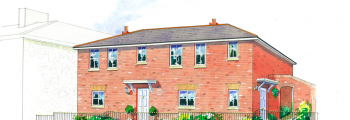
Rumbolds Hill, Midhurst.
Redevelopment of listed Coaching Inn and stables (circa 1800`s) into 8 character Cottages.
WhistleJacket Barn – 2000
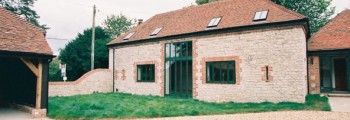
North Lane, South Harting
An agricultural barn conversion to a 3 bedroom house. Restored with locally sourced stone.
Trevallon – 2000-2001
19/19a Queens Crescent, Southsea
1930`s building converted from a Nursing Home to 2 x 4 bedroom contemporary houses.
Yardley Road – 2005
Mews development of 4 contemporary new build houses.
Willow Tree Lodge Care Home – 2011/2013
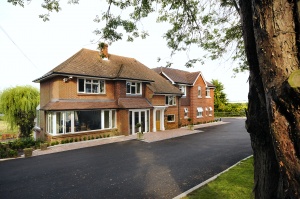
A purpose-built ‘state of the art’ care home for 30 residents – intelligent lighting systems, isolated sprinkler technology, fire detection with smoke and heat sensors, eight person lift. Designed and constructed for specific resident needs. Sustainable systems to qualify to BREEAM parameters.
